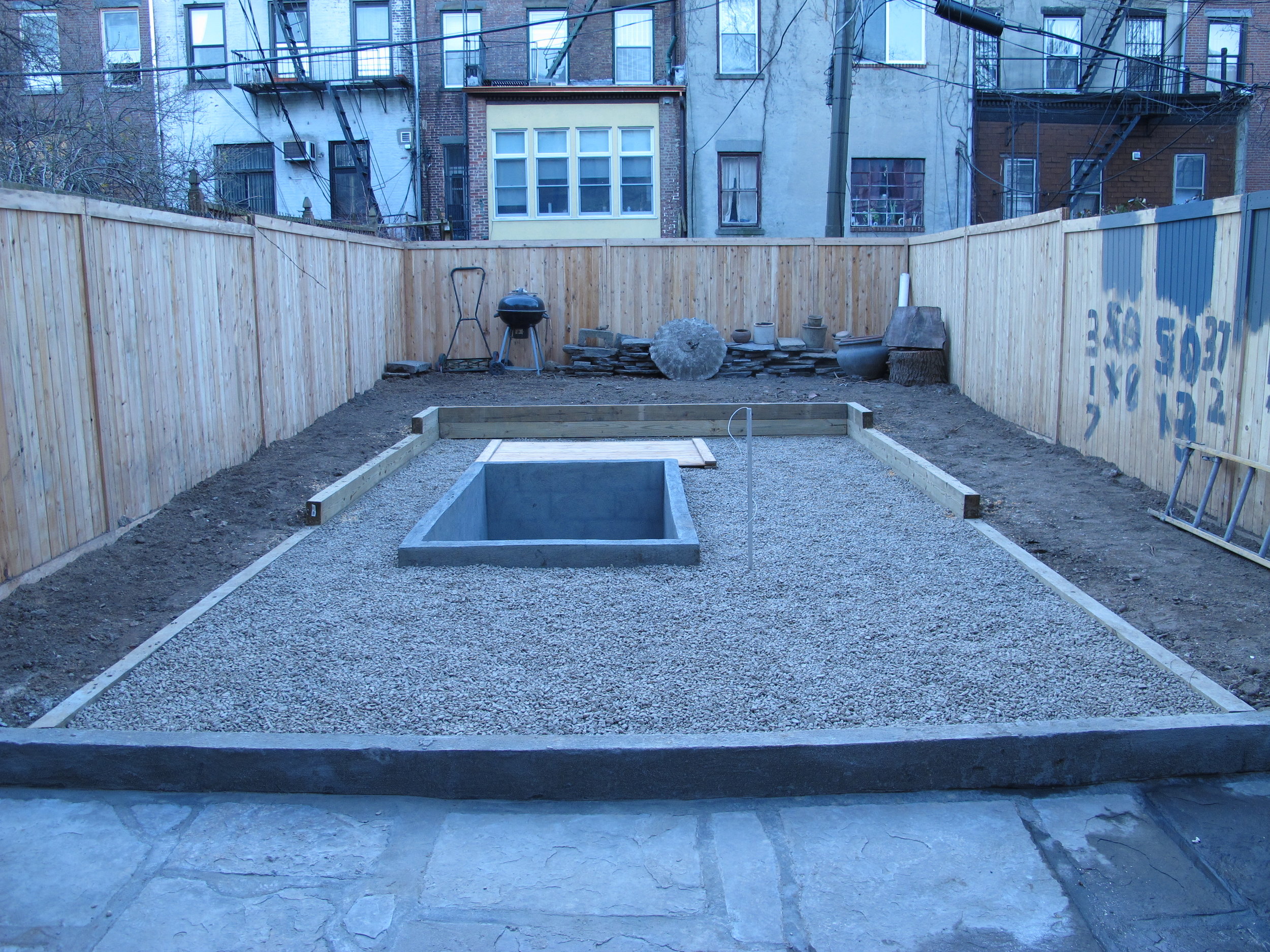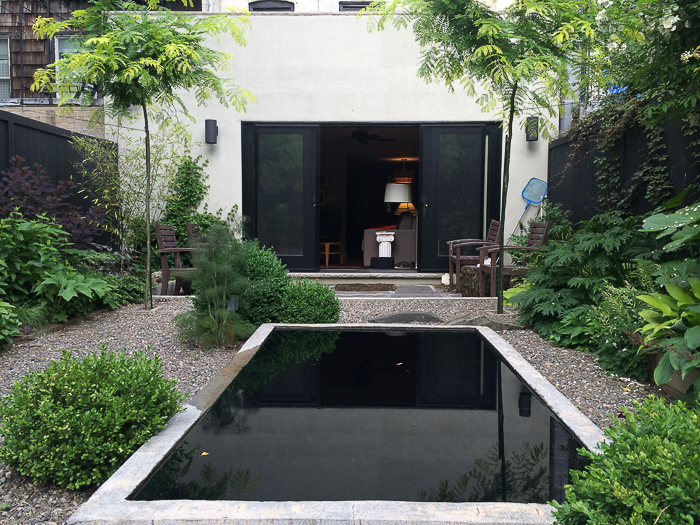
Gallery - Formal Urban Garden
This small townhouse garden was designed and constructed as part of a simultaneous construction project in the house. A new garden was designed with a formal axis aligned on a new pool. The design provided for new fencing, recycled bluestone paving, a gravel walking surface, a concrete pool, electric power and lighting, and low terracing. Plantings were designed and added in the first spring. The lush plantings are unified by the simple facade and black-painted walls that give the garden privacy and a strong sense of place.








